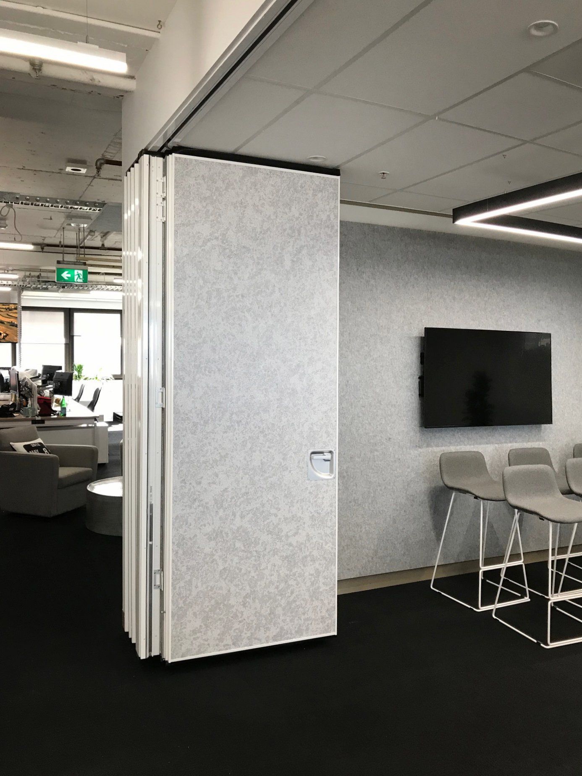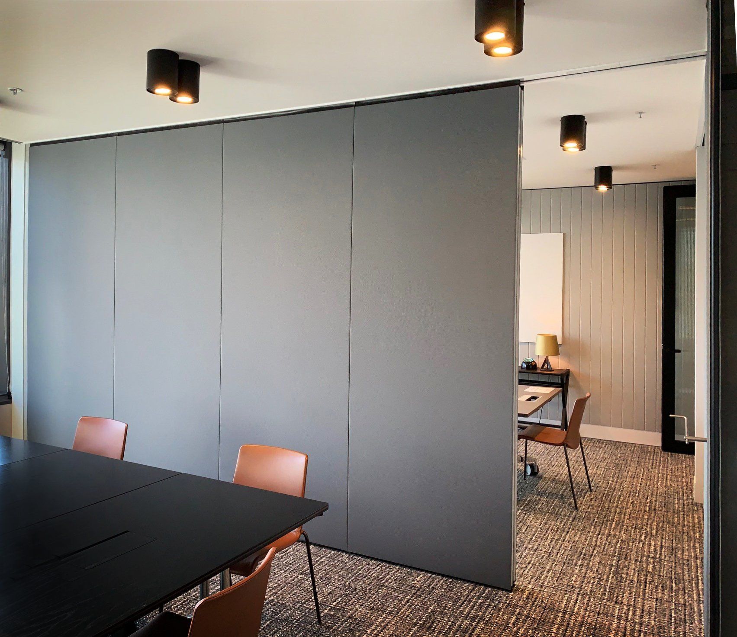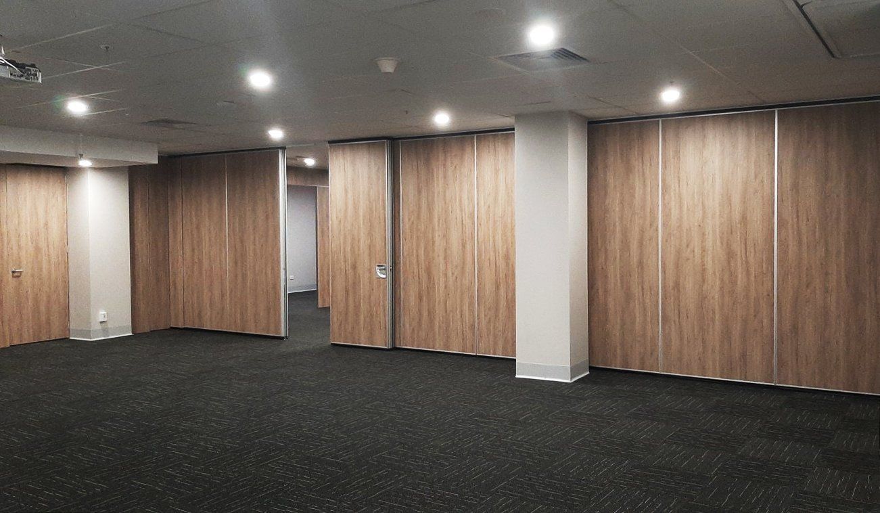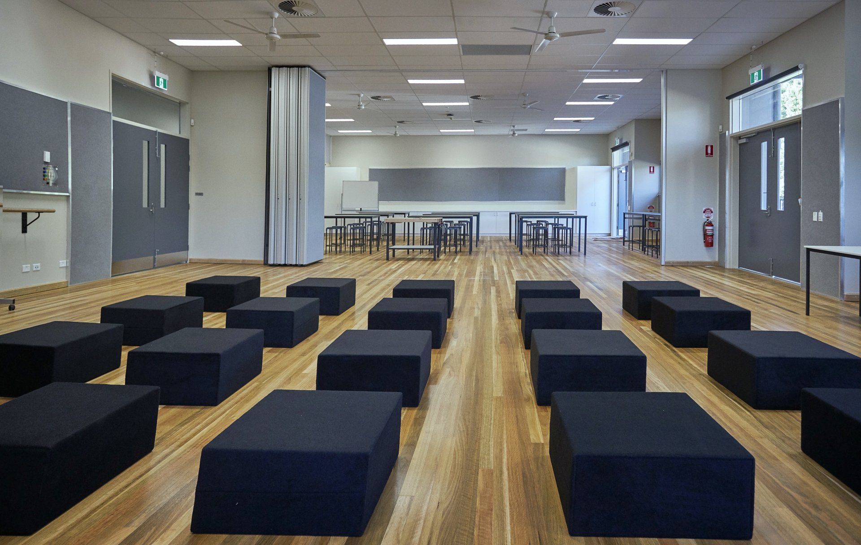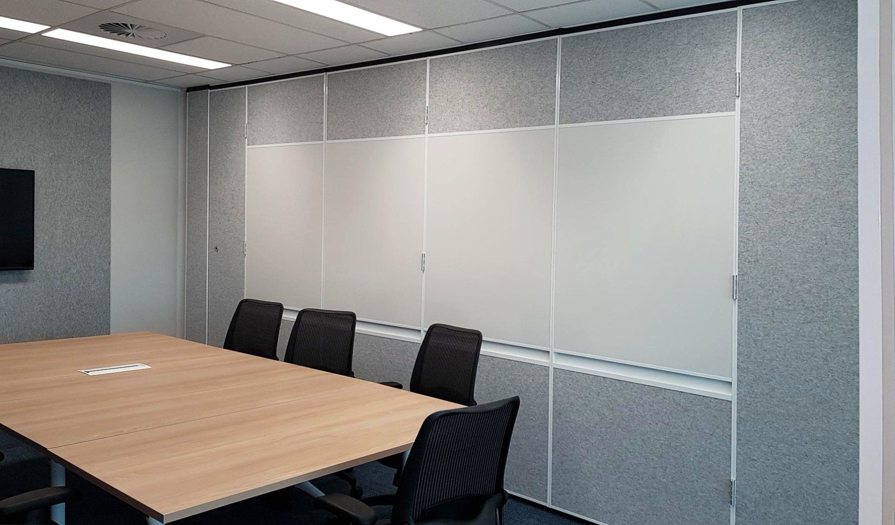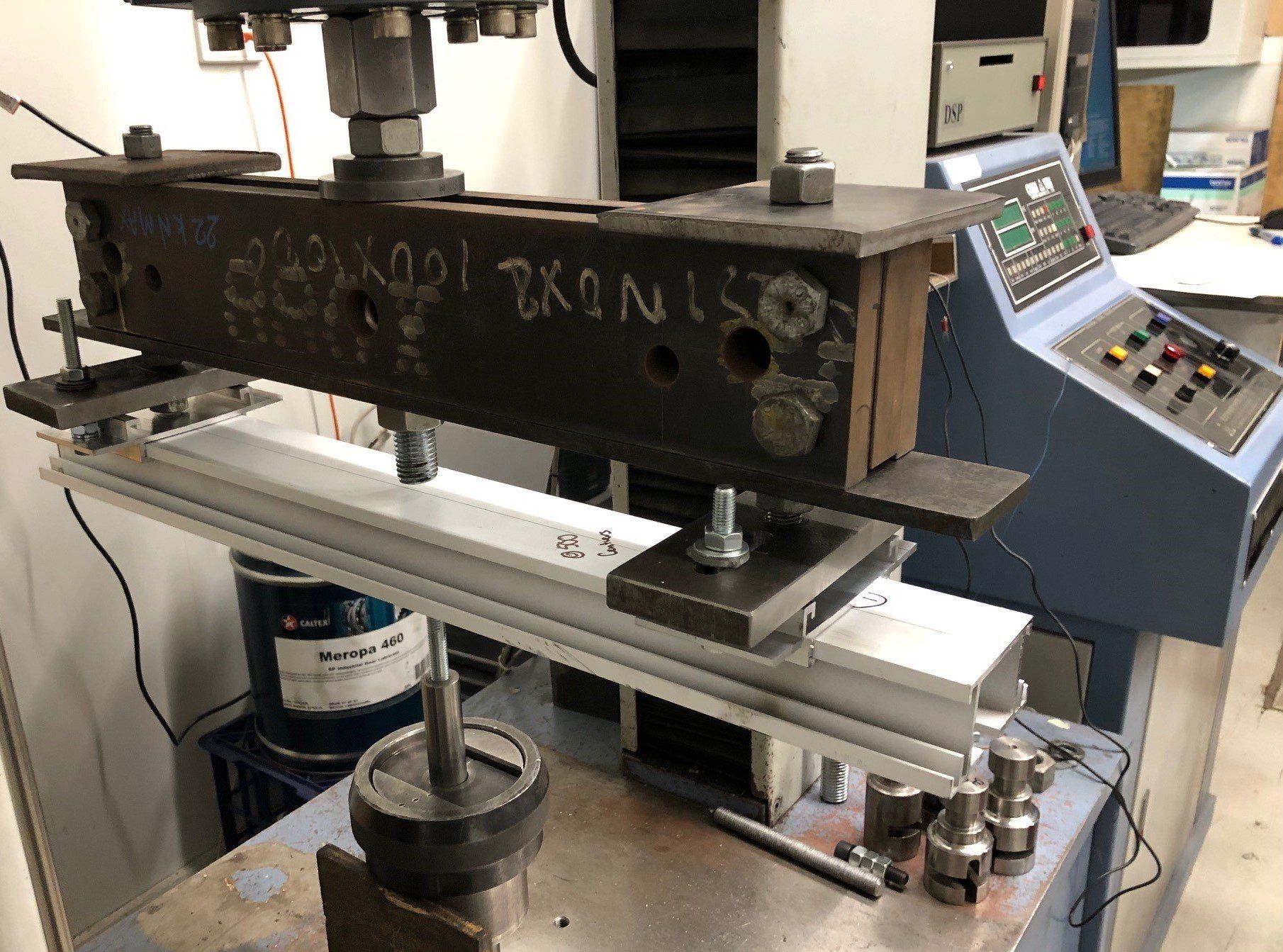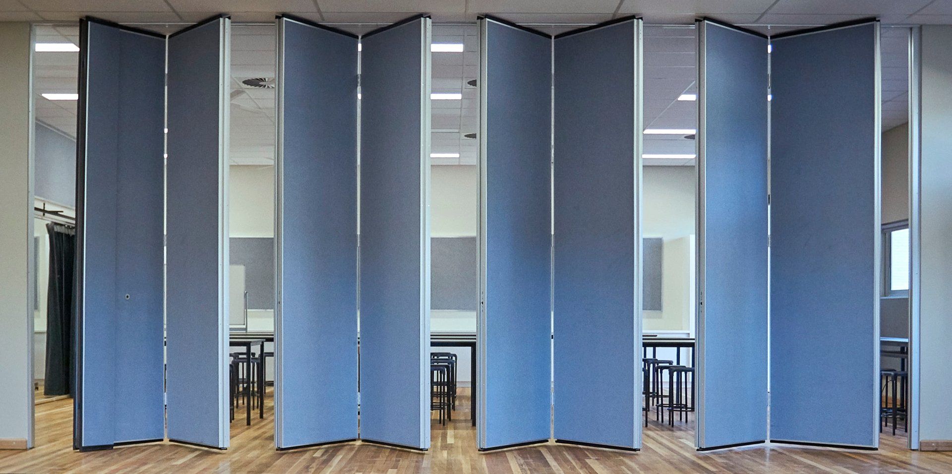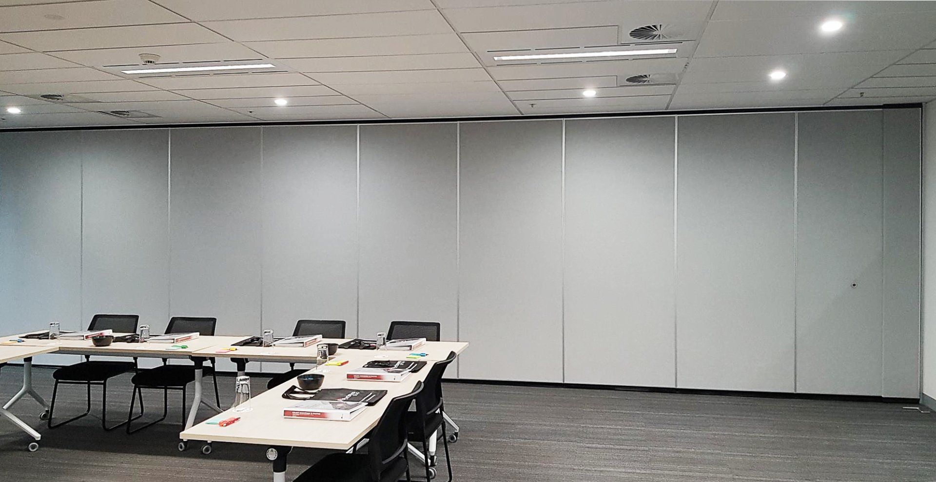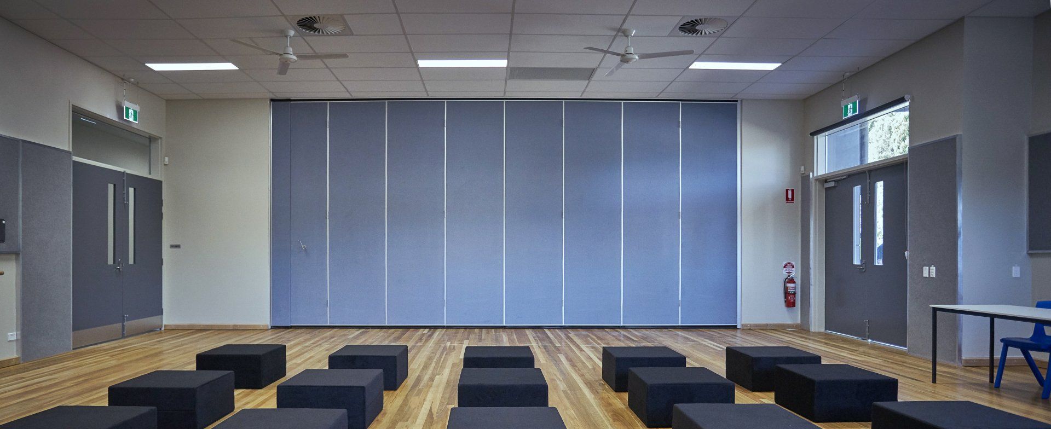The Bildspec Series 100 Operable Wall
was designed for applications where a higher acoustic rating and more robust construction are important considerations – such as school classrooms, training rooms and conference facilities. Panel thickness is 100mm and sound ratings of up to Rw 52 are available for this product.
The Series 100 builds on the success
of our over 50 year’s experience in the folding door industry. Almost unlimited variations in track and panel configuration and finish options, together with our manufacturing flexibility, allow you to have the system that is right for your project.
Let Bildspec Provide You with Options for Series 100 Operable Walls
Did you know that series 100 operable walls can provide you with multiple ways to customise the space in a room? Turn to the professionals at Bildspec to learn everything that you need to know about moveable walls and how they can help your business or classroom.
-
General
The operable wall shall be Bildspec Series 100/Series 100R. Note: the manufacturer shall guarantee that the operable walls are like the construction of those tested to AS 1276 by an independent Australian Acoustic Laboratory. The walls shall be installed by an authorised representative of the manufacturer and shall consist of supported, manually operated panels that can be linked together to form a sound retardant closure.
-
Panels
Our series 100 walls come in two frame types:
1. Standard Stile: (S) with a trim that consists of a 9mm wide perimeter frame around the 100mm thick panel.
2. Concealed Stile: (C) with no visible perimeter frame and a 124mm thick panel.
3. Min/Max widths
Maximum Panel Width: 1200m
Maximum Height: 6000m
Minimum Panel Width: 600mm
-
Stacking Types
There are 3 standard types to choose from:
C: CENTRE Stack
S: SIDE stack
R: REMOTE stack
Centre Stack
A single straight line of track where the panels turn perpendicular to the track. The carriers/trolleys are central to the panel and 50% of the panel is either side of the centreline of the head track. The panels fold away on the main run of track to one or both ends. Please note the head track will need to be supported continuously (all along each line of track) by either a concrete slab or a steel beam. This is the simplest and most cost-effective way to stack away your panels. This system typically has the panels hinged in pairs for stability. By using our 4 bearing trolleys, the end user can glide the panels away and transform the space as required.
Side Stack
There is a main, straight line of track, with the stacking area mainly off to one side of the track only (looks like an h shape). The panels run along the main line of track and turn perpendicular to the track. The carriers/trolleys move 95% to the side of the centreline of the head track, with only one carrier/trolley staying on the main line of the track. Please note the head track will need to be supported continuously (all along each line of track) by either a concrete slab or a steel beam.
*Bildspec offers two types of tracking systems to accommodate both the high-end user or heavy weights. These are our premium Number One Track and Curves, or our cost-effective Number Two Track, which incorporates high and low rollers to carry the panels.
Remote Stack
There is a main, straight line of track, with the stacking area completely off to one side of the track only (looks like a one-handed Trident/pitchfork). The panels run along the main line of track and turn perpendicular to the track with both carriers/trolleys 100% off the centreline of the head track, and normally stacking into a formed pocket or stacking bay.
*Bildspec offers two types of tracking systems to accommodate both the high-end user or heavy weights. These are our premium Number One Track and Curves, or our cost-effective Number Two Track, which incorporates high and low rollers to carry the panels.
-
Acoustic Seals
Seals - Top and Bottom:
Our systems incorporate a number of seal configurations dependant on the site conditions and the application.
Type 1
Our basic offering being a dual line of fixed triple finger sweep seals top and bottom, which can be trimmed to the floor. These are a cost-effective option, however they can cause friction when the panels travel over the floor’s high points which in turn makes the panels harder to move.
Type 2
Our recommended and standard offering of dual line fixed triple finger sweep seals at top and mechanical retractable bottom seals. This assists the friction free movement of the panel offered by the retracting bottom seal. Furthermore, with a seal travel of 35mm, panels are able to accommodate more inconsistencies in undulating floor levels.
Type 3
For higher acoustic applications 49 Rw and above, Bildspec suggest a combination of fixed dual line triple finger sweep seals and mechanical retractable seals to the bottom. This still gives the panels the added manoeuvrability of the retracting seal while providing a stronger sound barrier by adding a fixed dual line of fixed triple finger sweep seals.
Type: Top / Bottom
1: Sweep / Sweep
2: Sweep / Retractable
3: Retractable / Retractable
-
Closure System
Closure Type
An acoustic wall with interlocking stiles requires a gap to be created to stack or close up the wall. We can create this gap in 2 ways depending on your project’s requirements:
D: DOOR FULL HEIGHT
X: EXPANDING PANEL
Expanding Panel
This method has a telescopic section that mechanically moves in and out, to “break” the wall down or close it off, however it does not allow for pedestrian access through the wall. This method has the best acoustic properties and adds extra rigidity to the wall system when it is in place. It is operated by a removable handle which means it cannot be operated by people without the required key.
Full Height Door Panel
Generally hinged off the wall at the stacking end (but can be hinged from another panel), this closure type allows not only to “break” the wall down or close it off, but also allows pedestrian access through the wall. This access can be designed to provide DDA compliance. (Disability Discrimination Act requirement).
Portal Panel (Full Height)
This is generally hinged off the adjacent panel at the stacking end (but can be hinged from the wall in some cases), this closure type allows only to “break” the wall down or close it off. I does not allow for pedestrian access.
-
Acoustic Performance
Bildspec’s range has been tested to Australian Standard AS1191-200 (R2016) and AS/NZ ISO 717-1 (20040). The following is a guide to selecting what is appropriate for your project from our range:
42 Rw – Normal speaking voices intelligible, generally suited to lower end applications where acoustic control is not required and the operable wall is to act more like a physical divide.
45 Rw – Normal speaking voices somewhat intelligible, you can understand some words and tonality. Suited to applications like school classrooms (EFSG standard), smaller 4 – 6 people meeting rooms, church halls and aged care facilities.
47 Rw – Normal speaking voices barely intelligible, suited to applications like 6 – 10 people meeting rooms, school halls, church halls and aged care facilities
49 Rw – Raised voices barely intelligible, suited to applications such as boardrooms, larger 8 – 12 people meeting spaces, smaller conference centres and hotel function rooms.
52 Rw – Raised voices unintelligible, and amplified sound is controlled, at the high end of the frequency range this is used in large 12 – 20 people training rooms, board rooms, conference centres, hotel function rooms, lecture theatres, convention centres and spaces/rooms where a high level of sound attenuation is paramount.
-
Panel Surfaces
Select from:
- Nylex Flexiclad Vinyl Laminate
- Wood Veneer
- Front Runner™ Fabric
- Plastic Laminate
- Prepared for on-site painting by others
- Or specify any suitable vinyl or textile wallcovering
-
Accessories & Options
- Inset Pass Door
- Full Height Pass Door
- Windows
- Pinboards, inset or full height
- Chalkboards with recessed chalk pockets
- Magnetic White Marker Boards
-
Panel Weight
Approximately 30-45kg per square metre depending on sound rating.
-
Safe Working Load Certification
Bildspec, in conjunction with a testing lab, performed a variety of pull tests on their complete systems to ascertain the maximum failure load of their track and trolley systems when installed.
Using a 200kN testing machine, we loaded the systems up at 5mm/min to produce analytical graphs for our consulting engineers to calculate the SWL for our complete installed system.
The engineers calculated the SWL using factors of safety and in conjunction with AS/NZS 1170.0 - 2002/ Amdt 2011 Structural Design Actions - Part: 0 general principles, and AS/NZS 1170.1 - 2002/ Amdt 2011 Structural Design Actions - Part: 1, permanent, imposed, and other actions.
Bildspec completed this certification to make sure our systems were fir for purpose and will perform correctly every day of the year.
(Please click on this link for more information on our Safe Working Load Testing)
-
Warranty
Bildspec operable walls shall be warranted against defect in materials and work for 12 months from installation.
(Please click on this link to view a sample warranty letter).
-
DDA compliance
Bildspec has a range of options to assist you in your DDA compliance requirements for your specific project. Through consultation with your project specific building certifier, we can provide handles that are located in the appropriate position which also confirm to the clearance specifications off the face of the panel. We are also able to provide a range of doors that also meet opening force requirements. Please contact us to go through your specific requirements, so we can provide the relevant information to assist you get the project over the line.
| Series 100 | |
|---|---|
| Panel Thickness | 100mm |
| Overlay Panel Thickness | 119mm |
| Maximum Panel Width | 1.2m |
| Maximum Height | 6m |
| Minimum Panel Width | 600mm |
| Stile Width | 100mm |
| Frame Width | 10mm |
| Acoustic Rating Rw | 45-52 |
| Panel weight Approx | 32-55 kgm2 |
| Stacking Configuration | Center, Side & Remote |
| Floor Levels | +/- 5mm |
| Finish | Solid |
-
Typical Applications
Operable partitions are used for:
- Businesses and offices
- Boardrooms and meeting rooms
- Reception centres
- Schools, Universities, and Colleges
- Hotels
- Restaurants and cafes
- Convention centres
-
Benefits Of Using Series 100 Operable Walls
- Creating flexible, adaptable spaces
- Creating attractive, open-plan environments
- Reduces noise transmission and reverberation
- DDA-compliant
- Easy to use
-
What Sets Bildspec Apart Regarding Series 100 Operable Walls?
We are proud to be your first choice for operable walls. When you work with our company, you can expect nothing less than the following:
- We deliver on time
- High quality at great value
- Average of 8 years industry experience per employee
- We are customer service focused
- We deliver on time
- We offer technical expertise
- We provide fit-for-purpose acoustic solutions to the built environment with the end users experience front of mind
- We enjoy our work.
- Safety First - with everything we do
- High quality at great value
REVIT Library
Our Revit library featuring acoustic operable walls and sliding door solutions streamlines your specification process, enabling architects to effortlessly design versatile and flexible spaces.
Brochure Download
Menu
TECHNICAL BROCHURE
TECHNICAL DRAWINGS
Menu
100 STANDARD
Panel Size and Clear Openings for doors.
Panel Height and widths
Panel Height and widths
Click the line below for more documentation
Menu
STILES
Menu
CONFIGURATIONS
Menu
OVERLAY
4 Wheel, Nylon Tyred, Ball Bearing Carrier
Extruded Aluminium Track & Top Rail
PVC Sweep Seals
Menu
OPERABLE WALL #1
Extruded Aluminium Track Bracket
Exturded Aluminium
Extruded Aluminium Bracket
Menu
OPERABLE WALL #2
Packing As Required To Level Track
M10 All Treads
Please click on items to increase their size
GENERAL
Operable wall shall be Bildspec Series 100/ Series 100R. Note: The manufacturer shall guarantee that the operable walls are of like construction to those laboratory tested to AS 1276 by an independent Australian Acoustic Laboratory. installed by an authorized representative of the manufacturer and shall consist of top supported, manually operated panels that can be linked together to form a sound retardant closure.
STACKING TYPES
There are three main configurations by which operable wall panels can stack to the side of the opening:
Centre Stack: Every panel hangs from a central trolley and typically hinged in pairs, perpendicular to and through the centre of a single overhead track.
Side Stack: Panels are hung from two carriers at the top end of each panel. When stacking, one carrier stays on the main track and the other in the side track.
Remote Stack: Panels have Omni-directional carriers to negotiate L or T junctions and panels are stacked entirely away from the main track.
PANELS
Panels shall be 100mm thick and constructed with two outer skins of particle board or MDF board, separated by appropriate acoustic insulation contained in an extruded aluminium perimeter frame with interlocking vertical stiles. Panel faces shall be replaceable in the field.
SUSPENSION
One or two point according to stacking system required operating in extruded aluminium track.
ACOUSTIC SEALS
Series 100 - acoustic seals at track and floor shall be dual, triple finger extruded vinyl.
Series 100R - acoustic seals at track shall be dual, triple finger extruded vinyl and at floor shall be mechanically operated retractable type. Variations in the retractable top and bottom seals are available on request.
SAFE WORKING LOAD CERTIFICATION
Bildspec, in conjunction with a testing lab, performed a variety of pull tests on their complete systems to ascertain the maximum failure load of their track and trolley systems when installed.
Using a 200kN testing machine, we loaded the systems up at 5mm/min to produce analytical graphs for our consulting engineers to calculate the SWL for our complete installed system.
The engineers calculated the SWL using factors of safety and in conjunction with AS/NZS 1170.0 - 2002/ Amdt 2011 Structural Design Actions - Part: 0 general principles, and AS/NZS 1170.1 - 2002/ Amdt 2011 Structural Design Actions - Part: 1, permanent, imposed, and other actions.
Bildspec completed this certification to make sure our systems were fit for purpose and will perform correctly every day of the year.
CLOSURE SYSTEM
There are two methods by which an operable wall can be opened and closed, while still accommodating for the wall's acoustic properties.
- An Expanding Panel is expanded sideways to lock the wall in place via a removable handle at the stacking end of the wall.
- Door Panels can be used on walls up to 3000mm high. The last panel (end of the wall) can be hinged off the end jamb or second to last panel. Standard width is 900mm.
ACCESSORIES & OPTIONS
Inset Pass Door
Full Height Pass Door
Windows
Pinboards, inset or full height
Chalkboards with recessed chalk pockets
Magnetic White Marker Boards
ACOUSTIC PERFORMANCE
Bildspec 100 Series Operable Walls have been tested for their acoustic performance at CSIRO’s acoustic testing facilities in Clayton, Victoria. We can provide walls that are rated 45Rw, 47Rw, 49Rw, and 52Rw, in accordance to AS1191.
HANGING WEIGHT
Approximately 30-45kg per square metre depending on sound rating.
PANEL SURFACES
Select from:
Nylex Flexiclad Vinyl Laminate
Wood Veneer
Front Runner™ Fabric
Plastic Laminate
Prepared for on-site painting by others
Or specify any suitable vinyl or textile wallcovering
WARRANTY
Bildspec operable walls shall be warranted against defect in materials and work for 12 months from installation. (Please click on this link to view a sample warranty letter).
